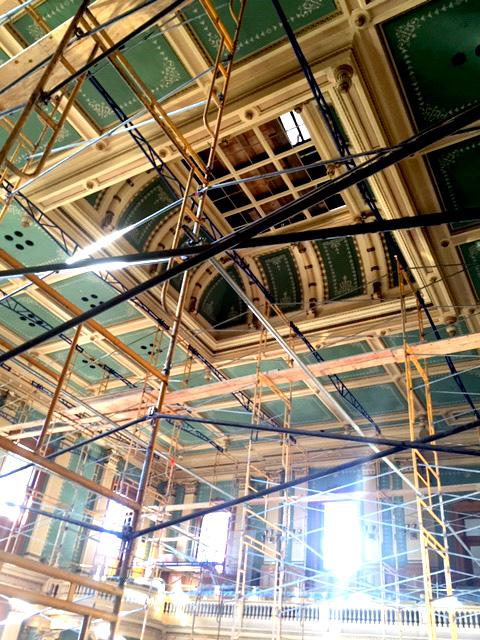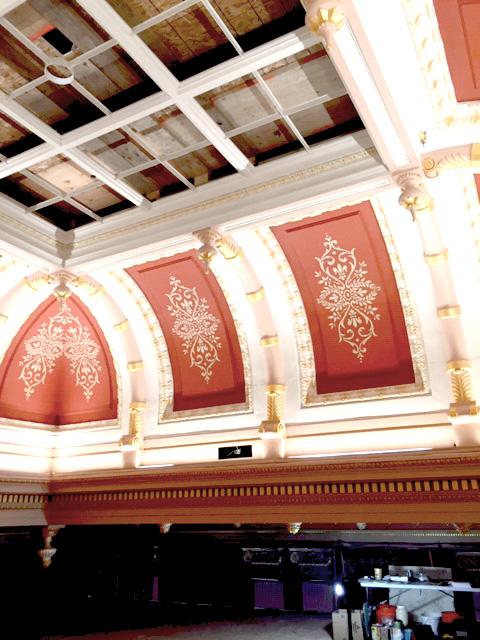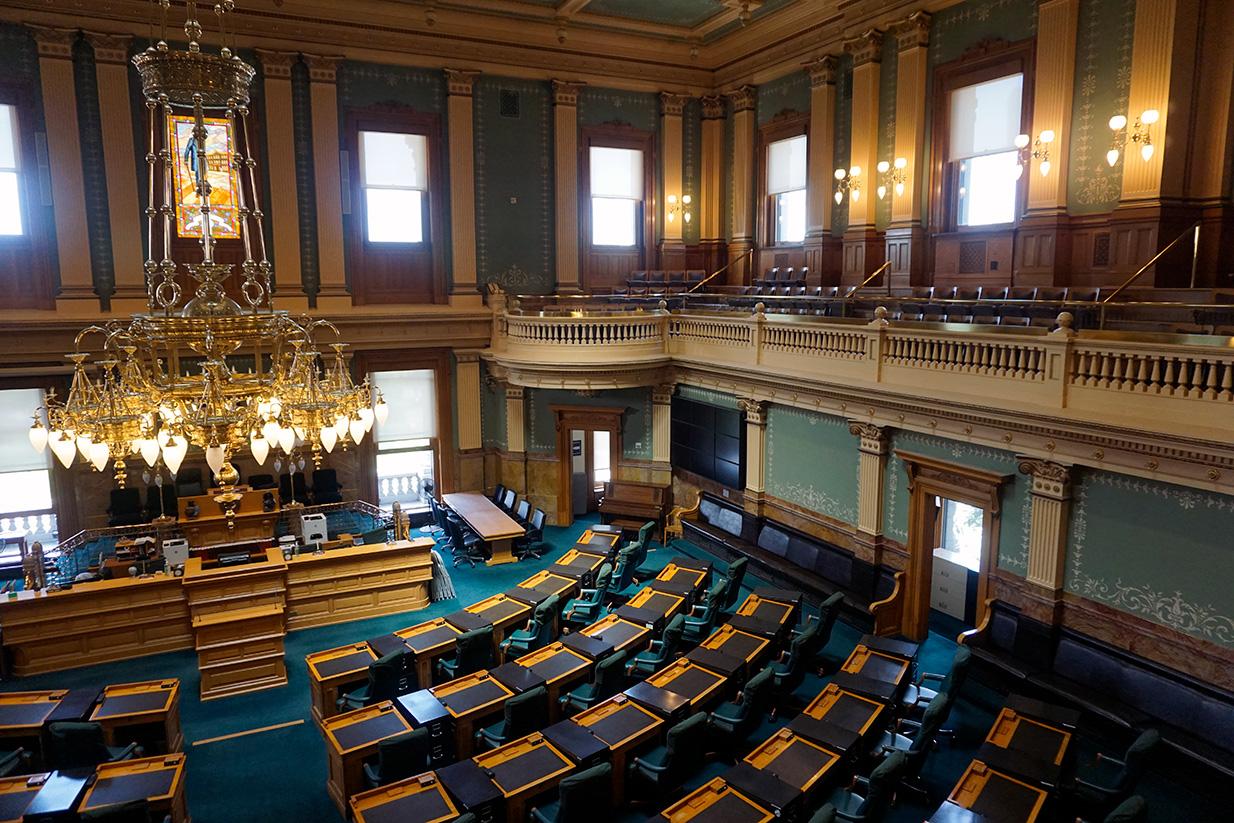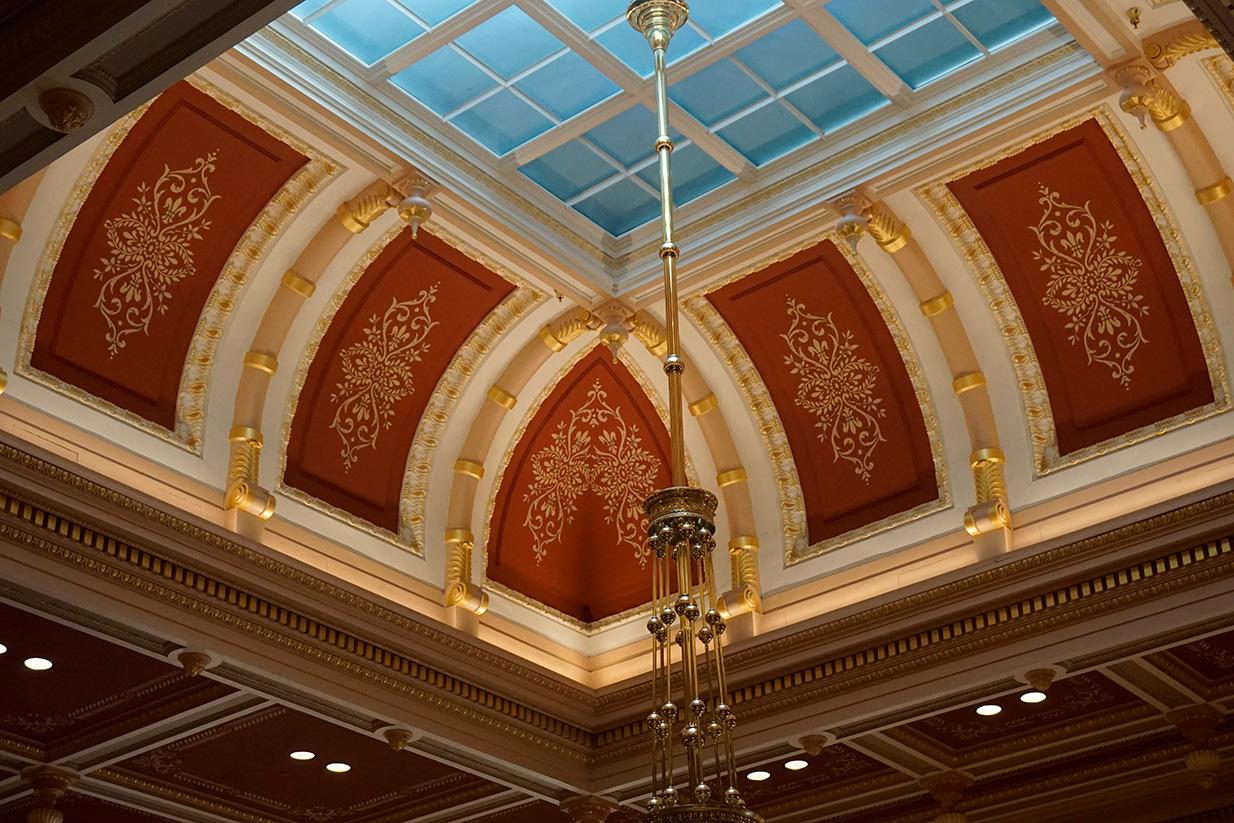Chambers Restoration
The Colorado Legislature authorized a three-phase project beginning in 2014 to restore both the House and Senate chambers to their historic appearance that was lost to earlier remodeling projects. Phase One of the project included removal of acoustic tiles on the main floor and gallery of both House and Senate. Walls, stenciling and architectural details were restored to their 1905 period of historic significance and the rooms were updated for modern acoustics.
Beginning with the end of the 2015 legislative session, the project entered into its second phase. During this time period both House and Senate chambers continued to have acoustic tiles removed to reveal stenciling on their ceilings. Coffered ceilings were exposed, skylights restored, and the grand chandelier in the House chamber was restored.
- House Chambers Restoration Press Release
-
House Chambers Restoration Enters Second Phase
DENVER – May 18, 2015 - After a marathon end to the 2015 legislative session, work isn't stopping in the legislative chambers. While sine die marked the end of this year's lawmaking efforts, restoration work continues on the three-year project to fully restore both the House and Senate chambers to their historic 1905 appearance.
"The House chamber is already under plastic wrap in preparation for the construction of the scaffolding that will get Phase Two underway," Speaker Dickey Lee Hullinghorst said. "I'm excited to see the chamber restored to its original grandeur."
Phase Two of the project includes lowering the massive chandelier in the House chambers, restoring the ceiling and now-covered skylight. The elegant lighting fixture in the center of the room has been the victim of some less-than-desirable changes over the past century.
In the 1950s, an entire section of supports were removed from the chandelier and the ceiling coffer filled in, blocking off the skylight to accommodate acoustic panels. The fixture originally used a mix of gas and electric light. The contractors' aim is to restore the appearance of the grand light fixture, as well as bring it up to date electrically.
Contractors begin removing the House's chandelier today. The Senate's chandelier is scheduled to be restored following the conclusion of next year's legislative session. Because of the amount of detailed work it takes to complete a restoration of this type, only one chandelier can be done by the contractor at a time.
The elegant light will be carefully disassembled and taken to St. Louis for expert restoration. Once restored the chandelier must be returned to Colorado, reassembled and hoisted back in place before the end of November to accommodate the start of the next legislative session.
In addition to removing the chandelier, crews already have restored walls, stenciling, windows and stained glass. Crews will continue to remove 1950s-era acoustic tiles from the ceiling, restore the stenciling and color and reopen the long-covered skylight in the center of the room to accommodate the chandelier's original design.
The restoration of the House is scheduled for completion in late 2015. The Senate restoration is scheduled to conclude in late 2016.
Phase Three of the restoration began at the conclusion of the 2016 legislative session. During this phase the grand chandelier in the Senate chambers was removed and restored, the House antechamber was refurbished and filigree stencil work was restored, and improvements were made in both the House and Senate galleries, where new seating — more reflective of the historic look of the Capitol — was installed.



