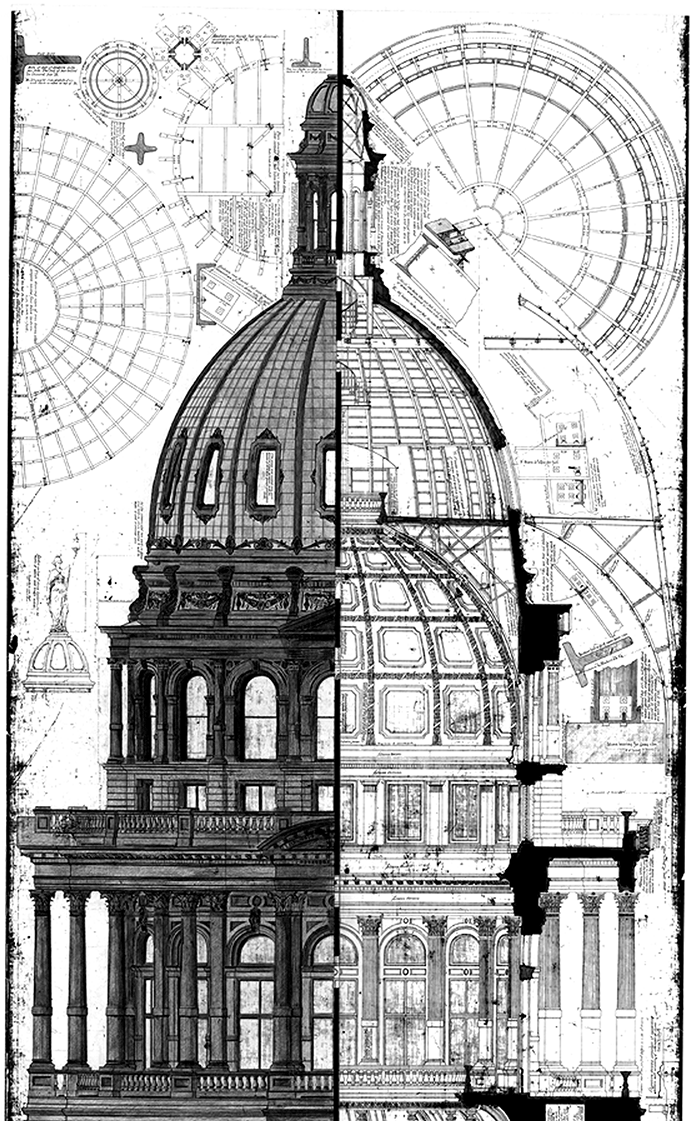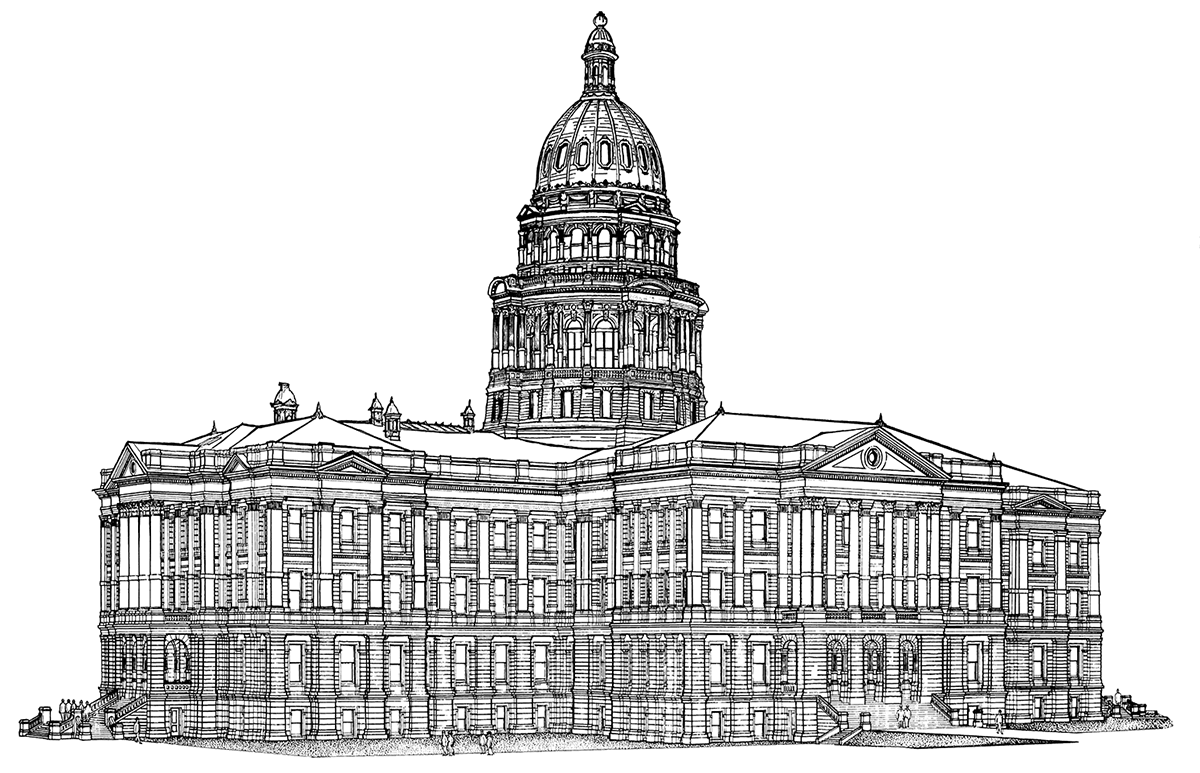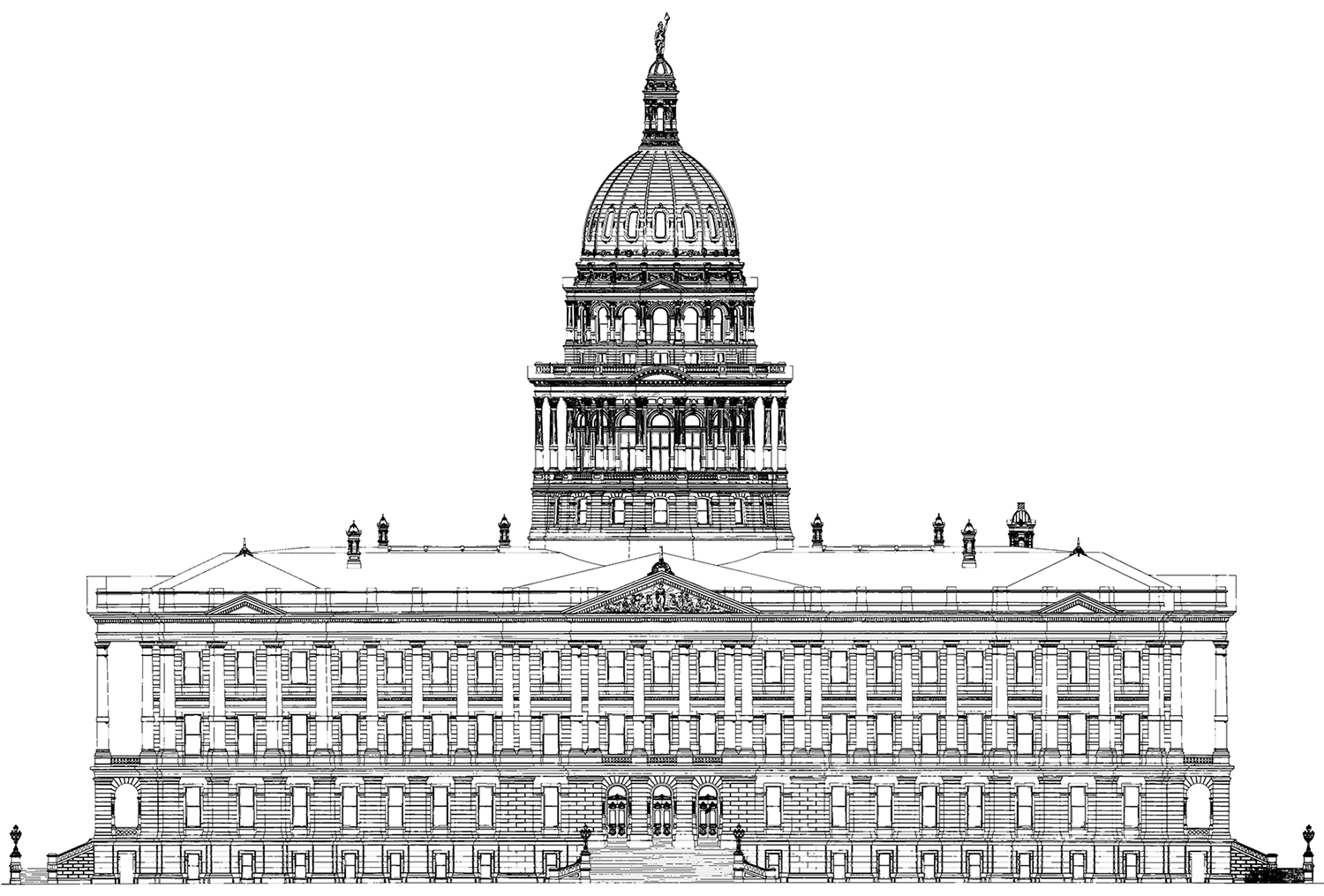History of the Capitol
The Colorado State Capitol was constructed in the 1890s and opened in November 1894. It is located at 200 E. Colfax Ave. and is home of the Colorado General Assembly, and the offices of the Governor, Lieutenant Governor, and Treasurer. Designed by architect Elijah E. Myers, the building is intentionally reminiscent of the United States Capitol, constructed of Colorado white granite and topped with its distinctive gold dome. The dome itself is covered in copper panels that are gilded with gold leaf from a Colorado mine. The gold was first added in 1908 to commemorate the Colorado Gold Rush.
The inside of the building is adorned with what is believed to be the entire known supply of Colorado Rose Onyx, a rare rose marble from a quarry near Beulah, Colorado. White Yule Marble from the quarries near Marble, Colorado, was also used throughout the building for the floors.
Many of the Colorado State Capitol's windows are stained glass, depicting people and events related to the history of Colorado. The third floor rotunda is decorated with portraits of the presidents of the United States and other artwork.
The Capitol is the eastern edge of Denver's Civic Center, and is part of the national historic landmark. It serves as the beginning of the Capitol Hill District, sitting slightly higher than the rest of downtown Denver. The main entrance hall is open 180 feet (55 m) to the top of the dome, about the height of an 18-story building.
The official elevation of Denver is measured on the West steps outside the building, where the fifteenth step is engraved with the words "One Mile Above Sea Level." From this step, at 5,280 feet (1,609m), the sun can be seen setting behind the Rocky Mountains. A second mile high marker was set in the 18th step in 1969 when Colorado State University students resurveyed the elevation. In 2003, a more accurate measurement was made with modern means, and the 13th step was identified as being one mile (1.6km) high, where a third marker was installed.
Many important projects have been done on the building in recent years, including a major safety upgrade project, the addition of a geothermal well that heats and cools the building, the Capitol dome restoration project and the restoration of the House and Senate Chambers.
The Colorado State Archives keeps the official historical records of the Colorado State Capitol.
We've gathered a few interesting documents for you here:
- A timeline of construction at the Colorado State Capitol
- Information on the donation of the land by Henry Brown
- Information on the most recent dome restoration
- A collection of architectural drawings
- LEED energy efficiency designation (Geothermal)
- A video documentary by Jim Havey is available at the gift shop
We encourage you to take a tour with one of the Colorado State Capitol tour guides, including a visit to the informational displays in Mr. Brown's Attic.


